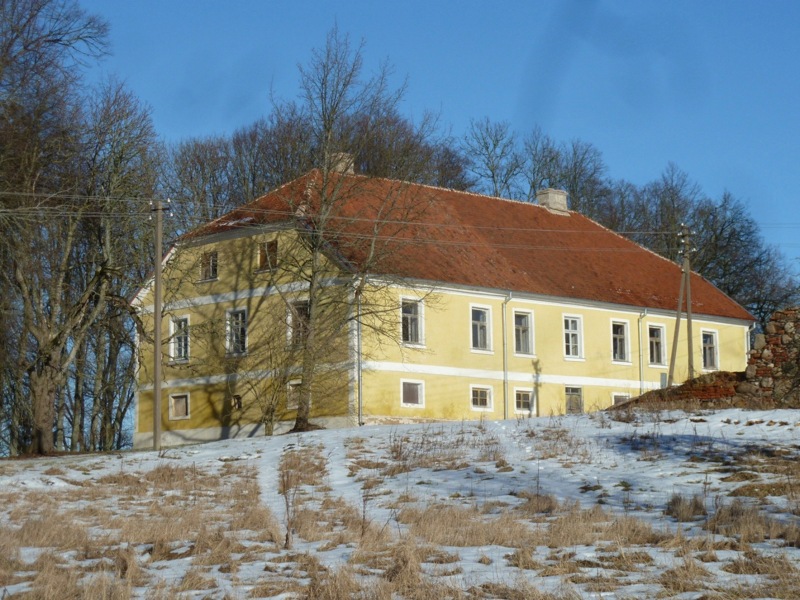- Year of construction: approx. 1830
- Location: Courland, specifically around 15 km west of Aizpute (Hasenpoth) and 35 km south of Kuldīga (Goldingen). Riga is about 168 km away
- Address: Rudes muiža, Laidu pagasts, Kuldīgas novads, LV-3330
- Property area: approx. 900 sqm
- Plot size: approx. 180,000 sqm
- Owner: Private
- Price: 240,000 Euros
- Commission: 3.5% incl. VAT for the buyer
- Cancellation Policy
Deep in the archives of the Knights of Courland, Rudden appears for the first time in 1492, when the Bishop of Pilten entrusted the family of Amboten with the estate. Over the centuries, ownership of the estate changed frequently. Eventually, in 1819, it came into the possession of the von Fircks barony through the marriage of then-owner Agnes von Sacken to Lieutenant Karl von Fircks. Finally in 1882, until nationalisation in 1921, the Baron Paul von Manteuffel took ownership in addition to the Katzdangen estate, only 4 km away. The high point of the estate undoubtedly came during the time of the Fircks barony, who put significant efforts into construction projects.
The mansion is slightly elevated in the hilly morainian landscape and results in wonderful views in both eastern and westerly directions. Romantics can savour dreamlike sunrises and sunsets. The parklike landscape has a high number of established deciduous trees, such as oak, linden, elm and beech. In addition, there are several ponds on the expansive property.
The simple, classically designed mansion was built at the beginning of the 19th century and has retained its original layout and façade. The two-storey building has 7 axles with a high hipped roof. As was often the case with properties built at the beginning of the 19th century, the ground floor is of low height and was reserved for industrial purposes. The Belle Etage, on the other hand, is spacious and has a corridor that runs through the whole length of the house. The impressive ceilings and beams are striking, and were either well-preserved, or renewed when necessary. Most of the original doors and double doors have survived, as have the floors which feature a lot of the original planks. This level of preservation extends further to the main building’s staircase.
Whilst the house is in a good structural condition as far as the roof and divisions are concerned, all connections must be renewed or, even in some cases, installed. Electricity and industrial water are available. Wastewater is removed via a septic tank.
With the size of the property, the secluded location and peaceful history, this dreamlike property in the heart of nature is a steal!












